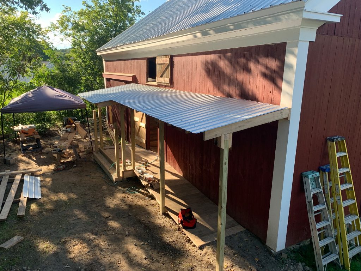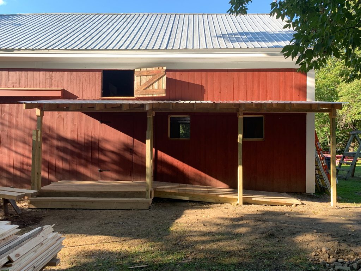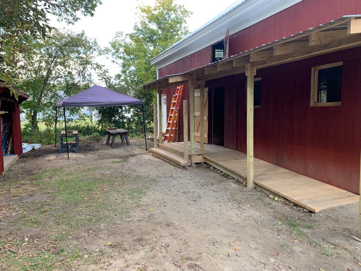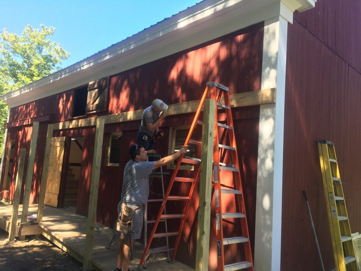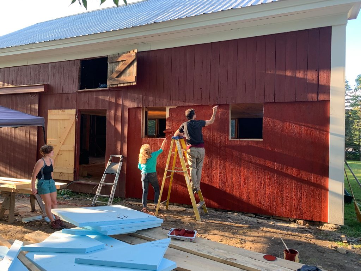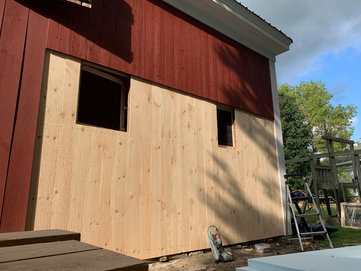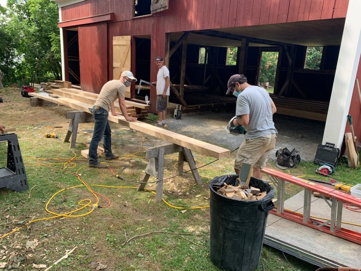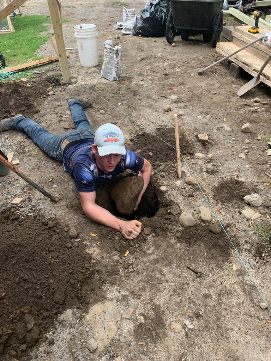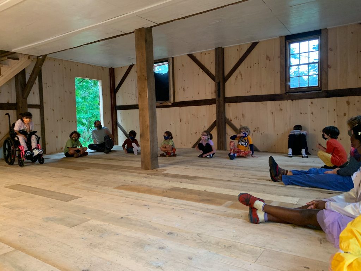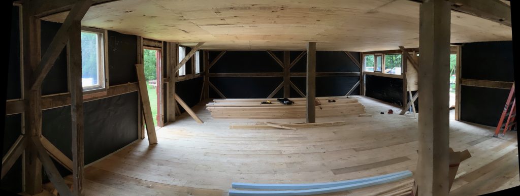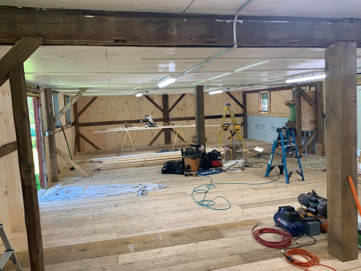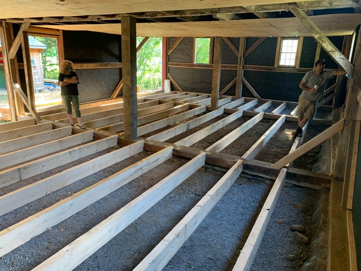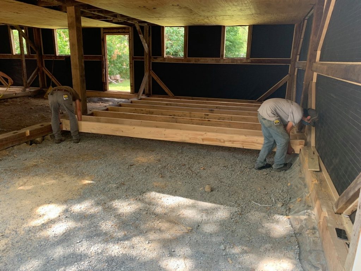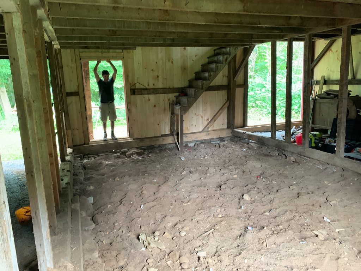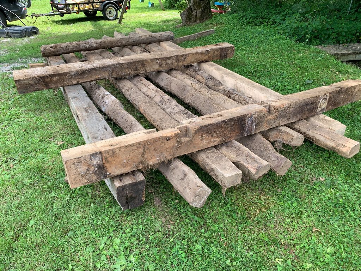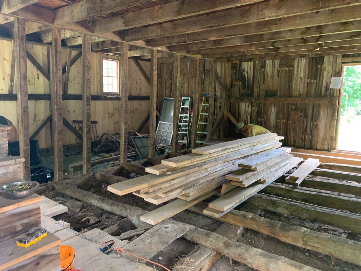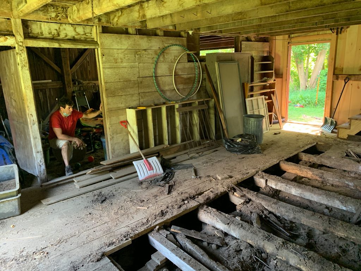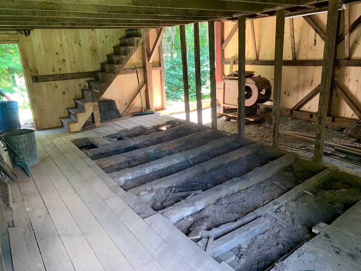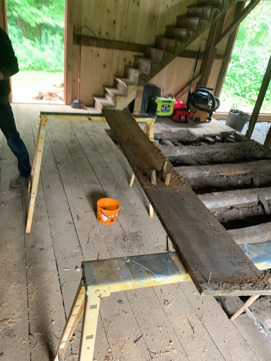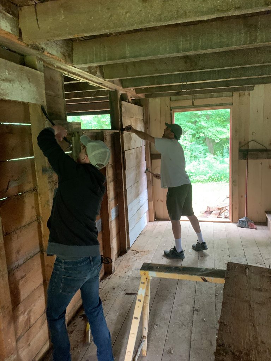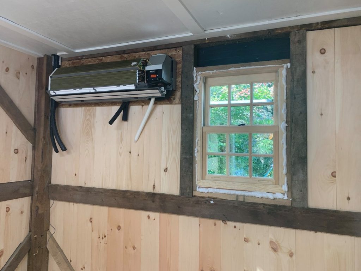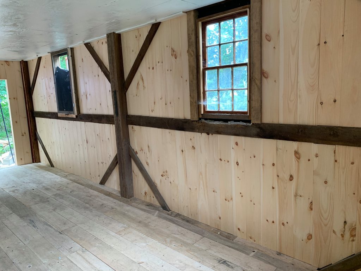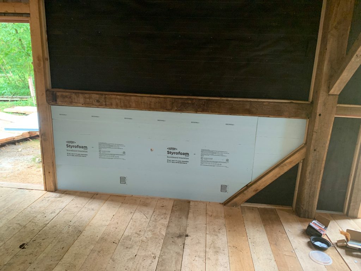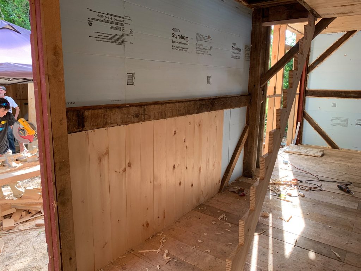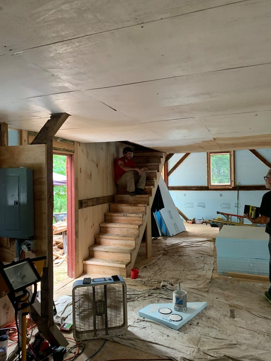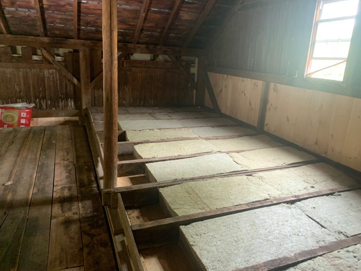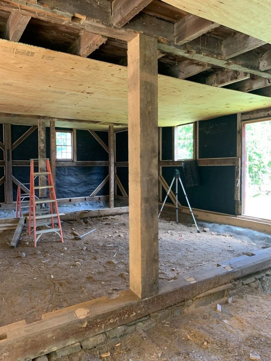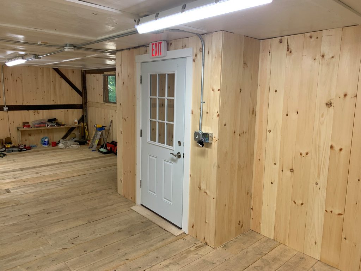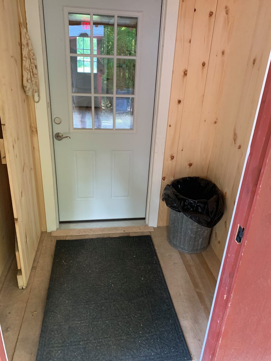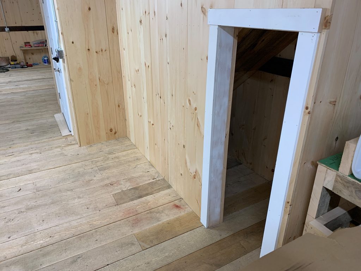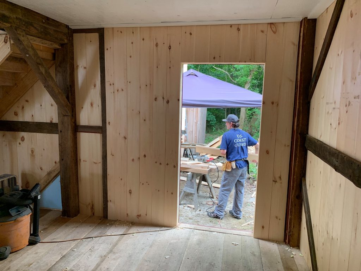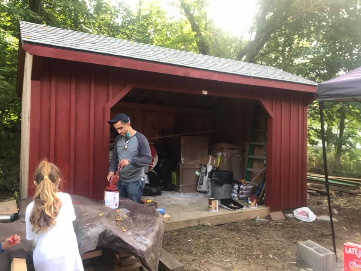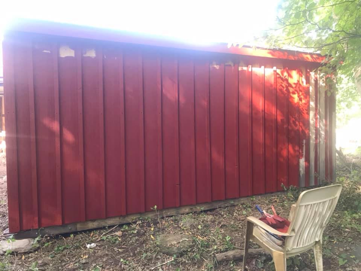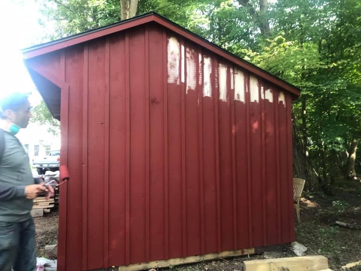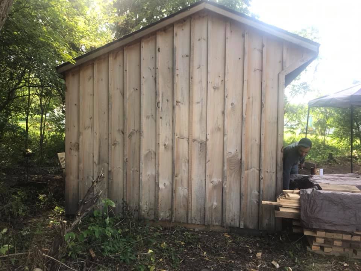In the summer of 2020, Southshire began to convert our recently stabilized barn into a new multi-use space. The State of Vermont had released guidelines for the return to school in the fall, and given the physical distancing requirements, we wouldn’t have been able to fit all our students into our schoolhouse at one time. We explored options like alternating weeks, and ultimately decided to increase our sheltered square footage by converting our old 1850’s barn into a more functional space. Thus began a long project with many hands, to clear out the old walls, build a floor, add windows and insulation, build a porch & ramp for accessibility, run electricity, install heat and ventilation.
Many hands helped us through, and the results are remarkable. The barn project has been a dream of the school community for years, and it is wonderful to see it finally realized. Against the COVID-19 pandemic, which has brought hardship and loss to many people, we are thankful to have this bright spot in our lives.
Porch & Ramp
We added a covered porch and ramp for accessibility.
New floor
We removed the interior walls, and added a new floor.
Heating, Windows & Insulation
We insulated ceiling, floor and walls, and installed new windows and heating.
Doors & Vestibule
We installed new doors and created a vestibule by the stairs to the attic.
New shed
We added a shed to store what was originally in the barn (and worth keeping).
Electrical
We updated electrical service.
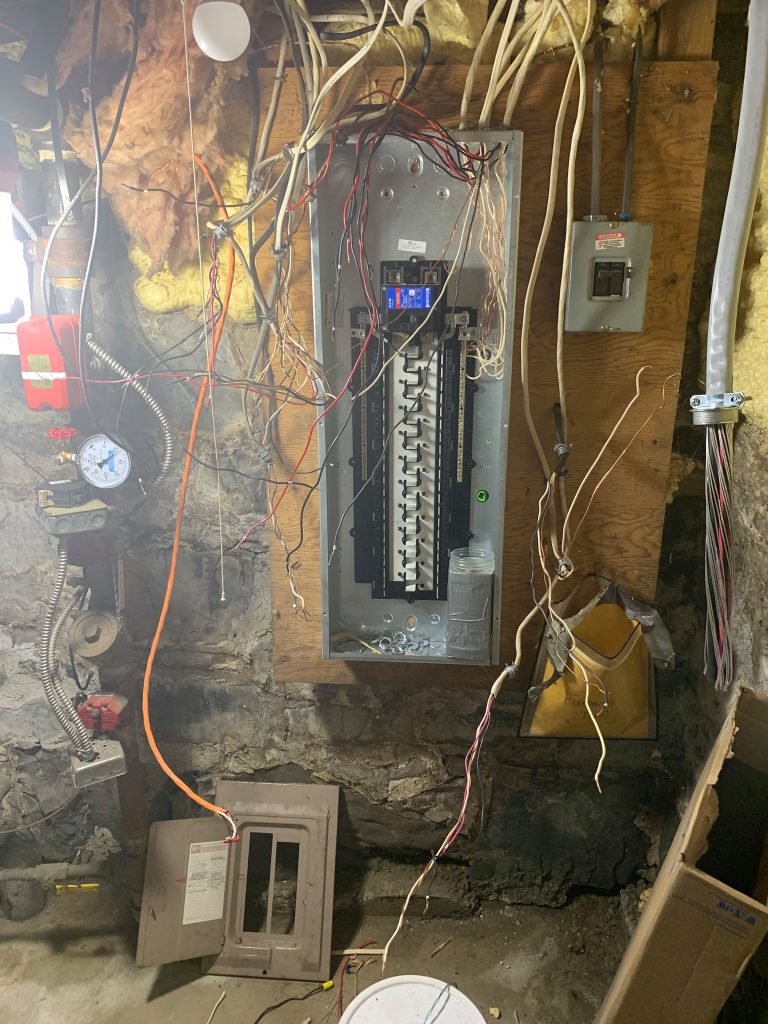
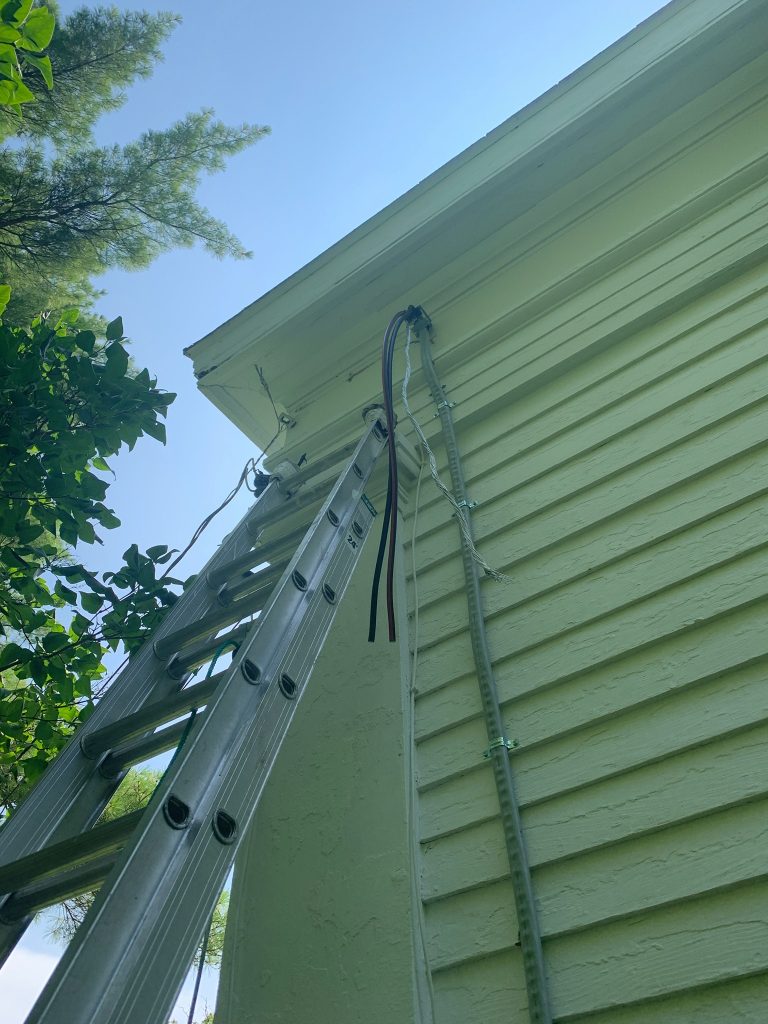
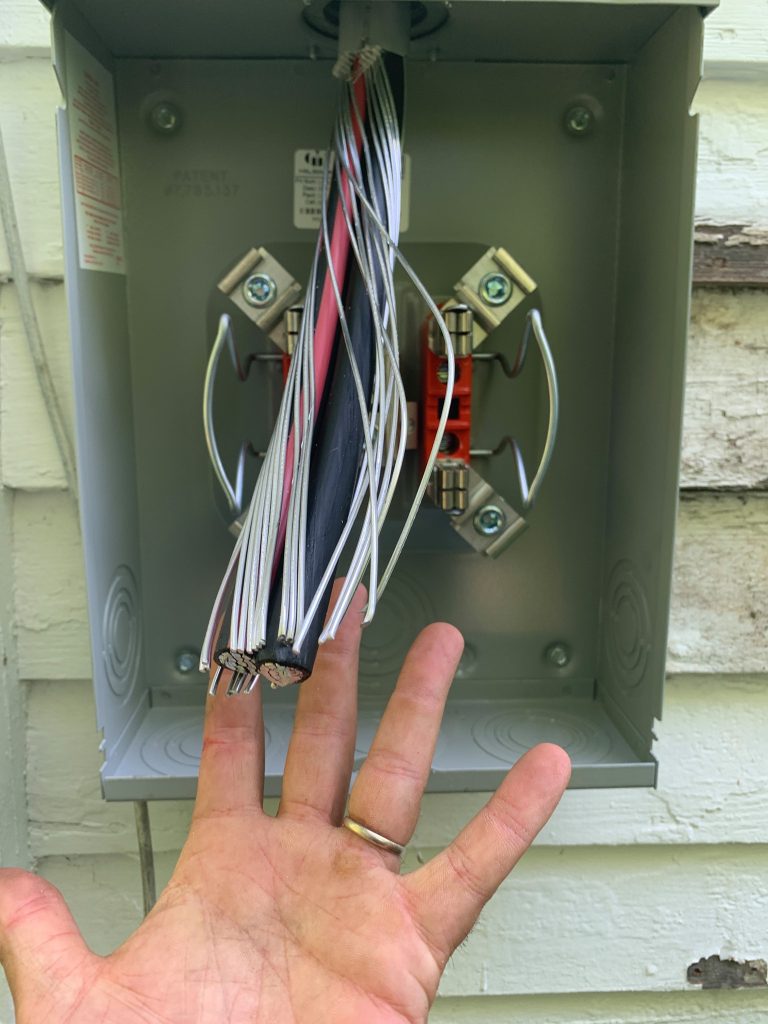
Not live!
Ventilation & Air Quality
Last but not least, we added heat recovery ventilation, air purifiers, and indoor air quality monitoring.
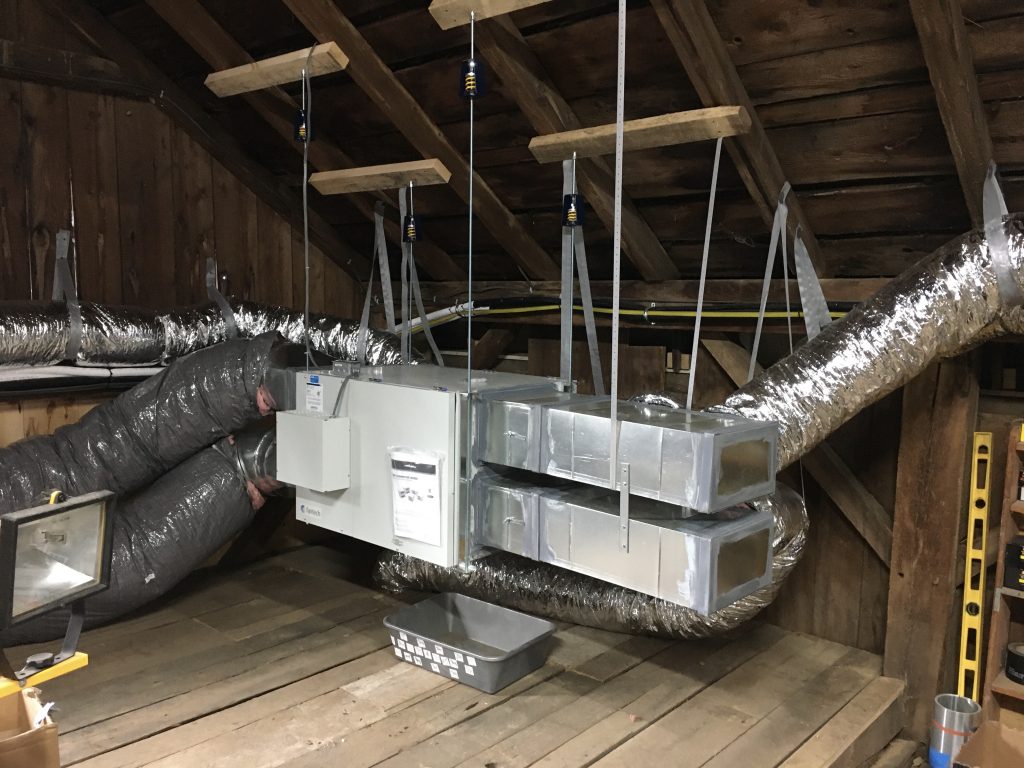
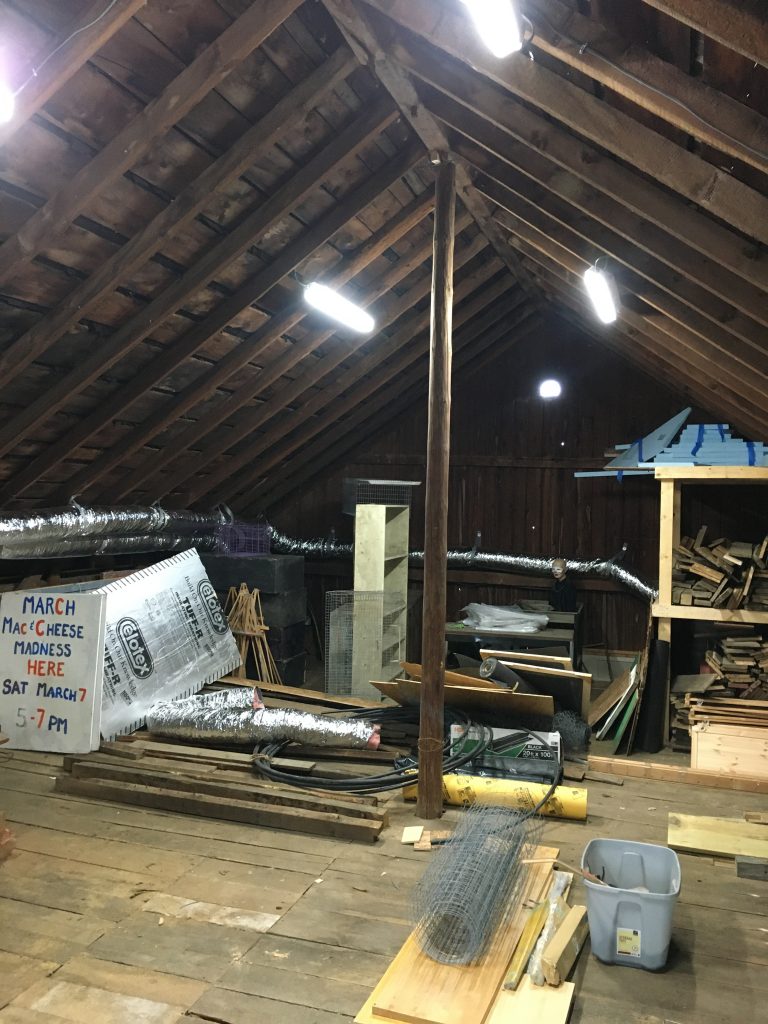
Ducting, lights and storage 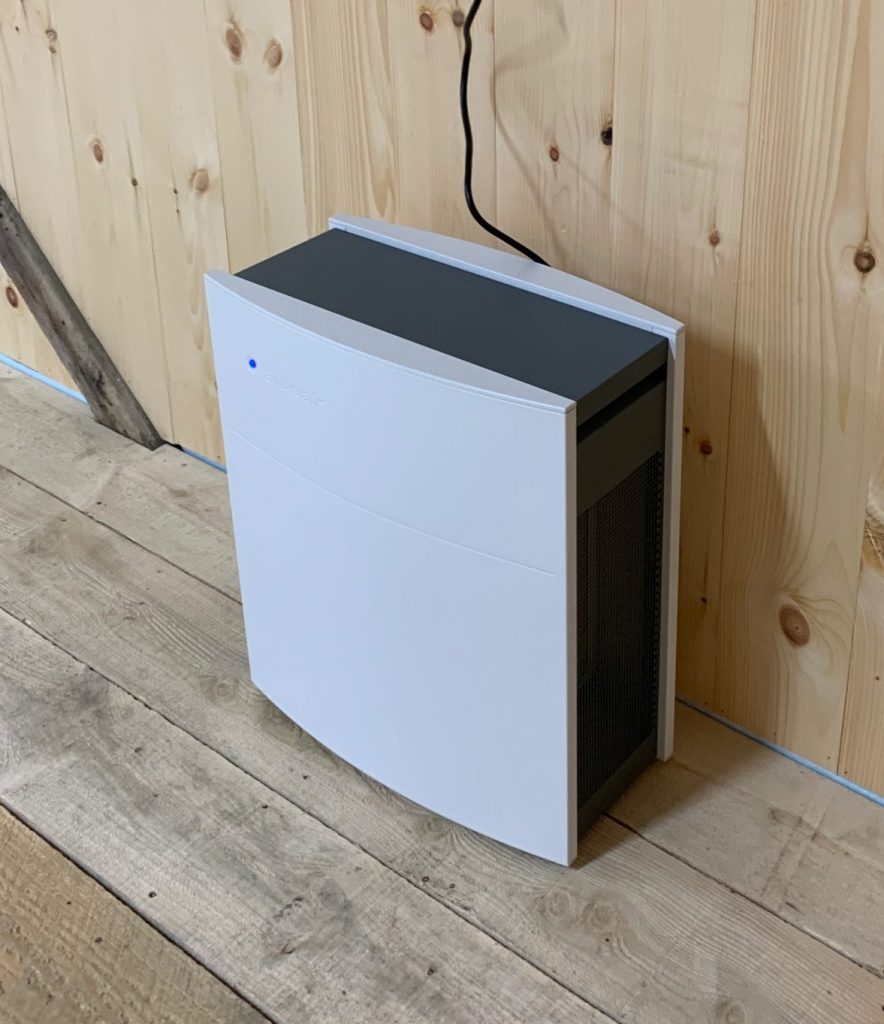
One of several air purifiers

