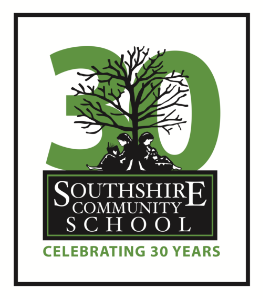 Southshire is excited to announce that we have been chosen to receive funding from the VT Barn Historic Preservation Grant Program of the Vermont Agency of Commerce & Community Development. We are so grateful for this support and look forward to completing the work. We love our barn, and have learned even more about its fascinating history in the process of applying for this grant.
Southshire is excited to announce that we have been chosen to receive funding from the VT Barn Historic Preservation Grant Program of the Vermont Agency of Commerce & Community Development. We are so grateful for this support and look forward to completing the work. We love our barn, and have learned even more about its fascinating history in the process of applying for this grant.
In the process of developing our proposal for this grant, we have learned a great deal about the history of the barn and the family that farmed on the property where the school resides. We benefited from the historical research support of Tyler Resch at the Bennington Museum Library and Jane Griswold Radocchia. Early project planning was also supported by Jeff Goldstone of Goldstone Architecture and Art Carlucci and Son Contracting.
The barn is one of two remaining structures built by Sidney Colvin on the property in 1855. The Colvin family is one of the earliest families in Bennington. Reuben Colvin (b. 1744, Sidney’s grandfather) moved here from Scituate, Rhode Island by 1769 when his name appears on a petition to the Governor of New Hampshire. Reuben is included in several rolls noting his military activity including fighting at the Battle of Bennington on August 16, 1777. Both Reuben and his son, Thomas (b. 1771, Sidney’s father), were very active in the town. Reuben is noted as serving as Petit Juror in 1818. Thomas is noted as serving as a Surveyor of Highways from 1818 through 1820 and later as a Petit Juror from 1820 through 1831.

“Colvin Homestead, L to R: Bert Colvin, Gen (Jennie May Colvin) Austin, Charles Austin (Jennie’s son) and Ella Colvin” from “Those Were the Days” c.1905
Sidney (b. 1803) appears to have been an ambitious and successful farmer in North Bennington, operating the largest farm on record in the hamlet starting by at latest 1850 (date of the earliest agricultural census) and growing to at least 340 acres by 1870. His occupation is noted as “Farmer” starting in the 1850 population census.
The Sidney Colvin property is cited as a geographic survey landmark in the legislation incorporating North Bennington in 1904. Both the house and the barn are noted as significant in the nomination document for North Bennington to the National Registry of Historic Places. Both structures are noted on a 1921 insurance map with the same basic structure and configuration that exists now.

The barn features a pentagonal ridge beam and Dutch-style timber frame construction.
The barn is of a Dutch style timber-frame construction common on the west side of the green mountains, but not common on the east side where English style construction was prevalent. The barn has vertical siding, painted red, and white eave, rake and fascia trim that is geometrically similar to the trim style of the house. Barn features with historical significance include timber frame construction from sash-sawn timbers (typically prior to 1830-1840 transition to circular saw mills), stone foundation with some dry masonry (typically prior to WWI) and some mortared joints, Dutch frame with limited use in Vermont, pintel hinges on doors, square nails (prior to 1900), five sided ridge beam, and full-length (42 foot) plate beams.
The story of the barn is not well documented by record, but its condition provides some detail of its history. Preliminary survey work and documentation of significance were completed by Jane Griswold Radocchia. There have been several modifications including the removal of the floor from the west, first floor bay, a lifted section of floor on the second floor above the west bay, door hinges of several periods.

Ella and Edwin Colvin. c. 1915. From “Those Were the Days”
The work proposed in this project is primarily to stabilize the barn structure with a focus on foundation and structural timber rehabilitation. Site grading, tree removal and brush removal will also need to be done to better manage storm water and moisture. Secondary work is proposed to improve protection from weather; rehabilitation of siding and trim.
The work is expected to start in July 2018 and be completed by the end of 2019. Anyone interested in helping with the project or making a donation should contact Chris Callahan.
